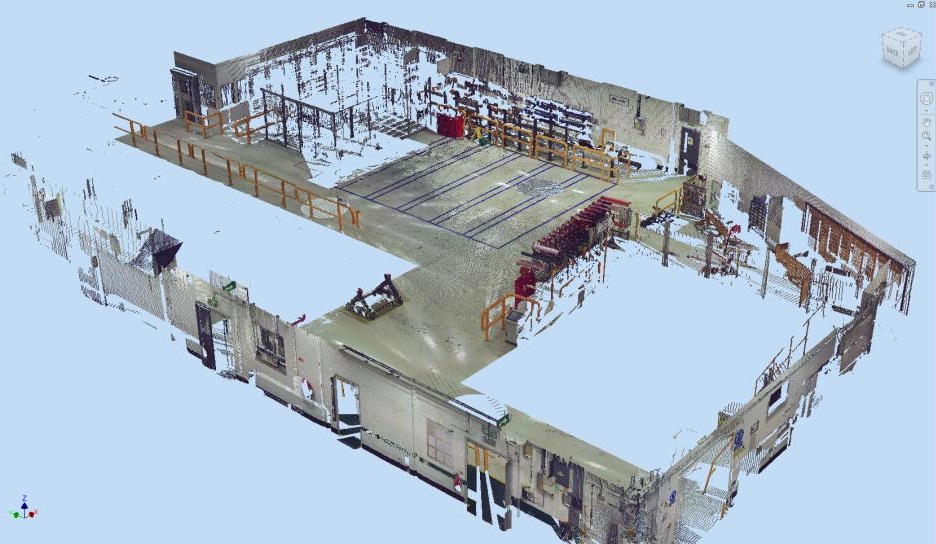- About us
- What we do
- Careers
- Investors
- Insights
- Client portal
Infrastructure case studies
Complete Revit CAD modelling of listed manufacturing facility

Gattaca Projects created 3D modelling of manufacturing facilities and the plans for the implementation of new plant machinery. This was achieved by taking point cloud data and survey data to develop an up-to-date e-plan and model of the manufacturing facility before showing via simulation that proximity, forklift access egress was acceptable to client.
To complete this, all site structure - from waste bins to forklifts - were included in our model including pneumatic and waste & water services.
With the full model complete, the client was able to walk through the production site in simulation. We were then able to propose solutions by moving key items within the model to down select a final layout design.
